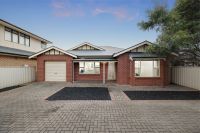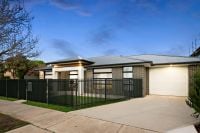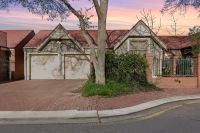154 Drayton Street, Bowden
House
Character Cottage with Modern Comfort
Pretty as a picture on arrival with its stunning freestone façade, bullnose verandah with tessellated tiling, and a bed of roses ready to spring into bloom, 154 Drayton Street boasts all the classic characteristics of Adelaide's beloved single-fronted cottages, and while the interior also hosts a wealth of original features – from fireplaces to timber floorboards – it has also been thoughtfully renovated and extended to ensure its residents have every contemporary comfort at their fingertips.
A familiar footprint for this iconic style sees 3 bedrooms, each with an open fireplace, branching one after the other off an arched hallway that opens into a stylishly updated modern kitchen/meals area with an adjacent living room. The entire back end has been artfully reimagined with the new kitchen sporting a
suite of stainless-steel mod cons, including a gas cooker and statement rangehood, the updated bathroom offering a tub, shower, WC and twin vanity – with a second WC in the next door laundry, and the living room opening through French-style double glass doors onto a rear verandah, the mirror image
of the one out front and overlooking a grassy yard and the double carport.
Bowden ticks all the boxes for buyers looking for that ideal west-side lifestyle: sensational city convenience, a neighbourly community vibe, awesome local amenities, and a short drive to the seaside for cooling summer dips! With its excellent proximity to city-bound public transport, safe bike routes into
town, local playgrounds and schooling, and vibrant modern social precincts brimming with bars, restaurants, cafes and fabulous fresh produce – 154 Drayton Street will surpass all your expectations.
Features to note:
• A single fronted cottage where the charm of yesteryear is balanced with abundant modern comforts following an extensive renovation and extension
• Original highlights: stunning bluestone façade, lofty ceilings, solid timber floors, stained glass panels above front door and dining room entry, arched passageway, sash windows
• Modern additions: ducted reverse cycle A/C throughout for personalised climate control, all new kitchen, bathroom and laundry fit-out – including energy-saving downlights
• 3 generous bedrooms off the main hallway, each with an exquisitely restored fireplace and mantlepiece, the middle one with a wall of moulded built-in robes
• Swish contemporary kitchen with patterned tiled splashbacks, a dishwasher, gas cooker, and statement range hood in stainless steel, excellent storage and handy display shelving
• Black and white subway tiled main bathroom with a shower, tub, WC and a long mirror above a twin vanity with integrated basins and excellent under bench storage
• Handy second WC in the separate laundry room
• Double doors from lounge onto a rear entertaining verandah – sporting the same tessellated tiled floors as seen on the street-side bullnose verandah
• Rose garden behind the front fence and open lawn out back up to a double. carport
Location:
• Just up the road from Parfitt Square playground – perfect for toddlers and young teens
• Leisurely walk to Hawker Street to hail a bus into town
• Walk in 15 or cycle in 5 to all the eats, treats, and fresh produce on offer at Plant 4 Bowden
• Zoned for Brompton Primary School, only 7 minutes on foot, while the teens can take public transport easily to either Adelaide Botanic High School or Adelaide High
• Shop where you like! An easy drive to Food Works at Brompton Shopping Centre (3 mins), IGA at Plant 4, Coles at Prospect Mall (6 mins), Foodland at North Adelaide Village (7 mins)
• Only 5km from the heart of town, a breezy 12 minutes behind the wheel
Method of Sale:
• For sale by Public Auction which will take place on site at the property on Sunday 8th September at 2:00PM. The form 1 document may be inspected at our office three business days prior to auction and at the place of auction 30 minutes before the auction commences.
For more information:
• Please contact the selling agents directly on 0448 888 816 (Thomas Crawford) or 0466 229 880 (Vincent Doran). Both Thomas and Vincent proudly represent Crawford Doran Pty Ltd and welcome any enquiry on this property listing.
Disclaimer:
• While we have made every effort to ensure the accuracy and completeness of the information presented in our marketing materials, we cannot guarantee the accuracy of information provided by our vendors. Accordingly, Crawford Doran Pty Ltd disclaims any statements, representations, or warranties regarding the accuracy of this information and assumes no legal liability in this regard. We encourage interested parties to conduct their own due diligence when considering the purchase of any property. Please note that all photographs, maps, and images are for marketing purposes only, and should be used only as a guide.
A familiar footprint for this iconic style sees 3 bedrooms, each with an open fireplace, branching one after the other off an arched hallway that opens into a stylishly updated modern kitchen/meals area with an adjacent living room. The entire back end has been artfully reimagined with the new kitchen sporting a
suite of stainless-steel mod cons, including a gas cooker and statement rangehood, the updated bathroom offering a tub, shower, WC and twin vanity – with a second WC in the next door laundry, and the living room opening through French-style double glass doors onto a rear verandah, the mirror image
of the one out front and overlooking a grassy yard and the double carport.
Bowden ticks all the boxes for buyers looking for that ideal west-side lifestyle: sensational city convenience, a neighbourly community vibe, awesome local amenities, and a short drive to the seaside for cooling summer dips! With its excellent proximity to city-bound public transport, safe bike routes into
town, local playgrounds and schooling, and vibrant modern social precincts brimming with bars, restaurants, cafes and fabulous fresh produce – 154 Drayton Street will surpass all your expectations.
Features to note:
• A single fronted cottage where the charm of yesteryear is balanced with abundant modern comforts following an extensive renovation and extension
• Original highlights: stunning bluestone façade, lofty ceilings, solid timber floors, stained glass panels above front door and dining room entry, arched passageway, sash windows
• Modern additions: ducted reverse cycle A/C throughout for personalised climate control, all new kitchen, bathroom and laundry fit-out – including energy-saving downlights
• 3 generous bedrooms off the main hallway, each with an exquisitely restored fireplace and mantlepiece, the middle one with a wall of moulded built-in robes
• Swish contemporary kitchen with patterned tiled splashbacks, a dishwasher, gas cooker, and statement range hood in stainless steel, excellent storage and handy display shelving
• Black and white subway tiled main bathroom with a shower, tub, WC and a long mirror above a twin vanity with integrated basins and excellent under bench storage
• Handy second WC in the separate laundry room
• Double doors from lounge onto a rear entertaining verandah – sporting the same tessellated tiled floors as seen on the street-side bullnose verandah
• Rose garden behind the front fence and open lawn out back up to a double. carport
Location:
• Just up the road from Parfitt Square playground – perfect for toddlers and young teens
• Leisurely walk to Hawker Street to hail a bus into town
• Walk in 15 or cycle in 5 to all the eats, treats, and fresh produce on offer at Plant 4 Bowden
• Zoned for Brompton Primary School, only 7 minutes on foot, while the teens can take public transport easily to either Adelaide Botanic High School or Adelaide High
• Shop where you like! An easy drive to Food Works at Brompton Shopping Centre (3 mins), IGA at Plant 4, Coles at Prospect Mall (6 mins), Foodland at North Adelaide Village (7 mins)
• Only 5km from the heart of town, a breezy 12 minutes behind the wheel
Method of Sale:
• For sale by Public Auction which will take place on site at the property on Sunday 8th September at 2:00PM. The form 1 document may be inspected at our office three business days prior to auction and at the place of auction 30 minutes before the auction commences.
For more information:
• Please contact the selling agents directly on 0448 888 816 (Thomas Crawford) or 0466 229 880 (Vincent Doran). Both Thomas and Vincent proudly represent Crawford Doran Pty Ltd and welcome any enquiry on this property listing.
Disclaimer:
• While we have made every effort to ensure the accuracy and completeness of the information presented in our marketing materials, we cannot guarantee the accuracy of information provided by our vendors. Accordingly, Crawford Doran Pty Ltd disclaims any statements, representations, or warranties regarding the accuracy of this information and assumes no legal liability in this regard. We encourage interested parties to conduct their own due diligence when considering the purchase of any property. Please note that all photographs, maps, and images are for marketing purposes only, and should be used only as a guide.





















