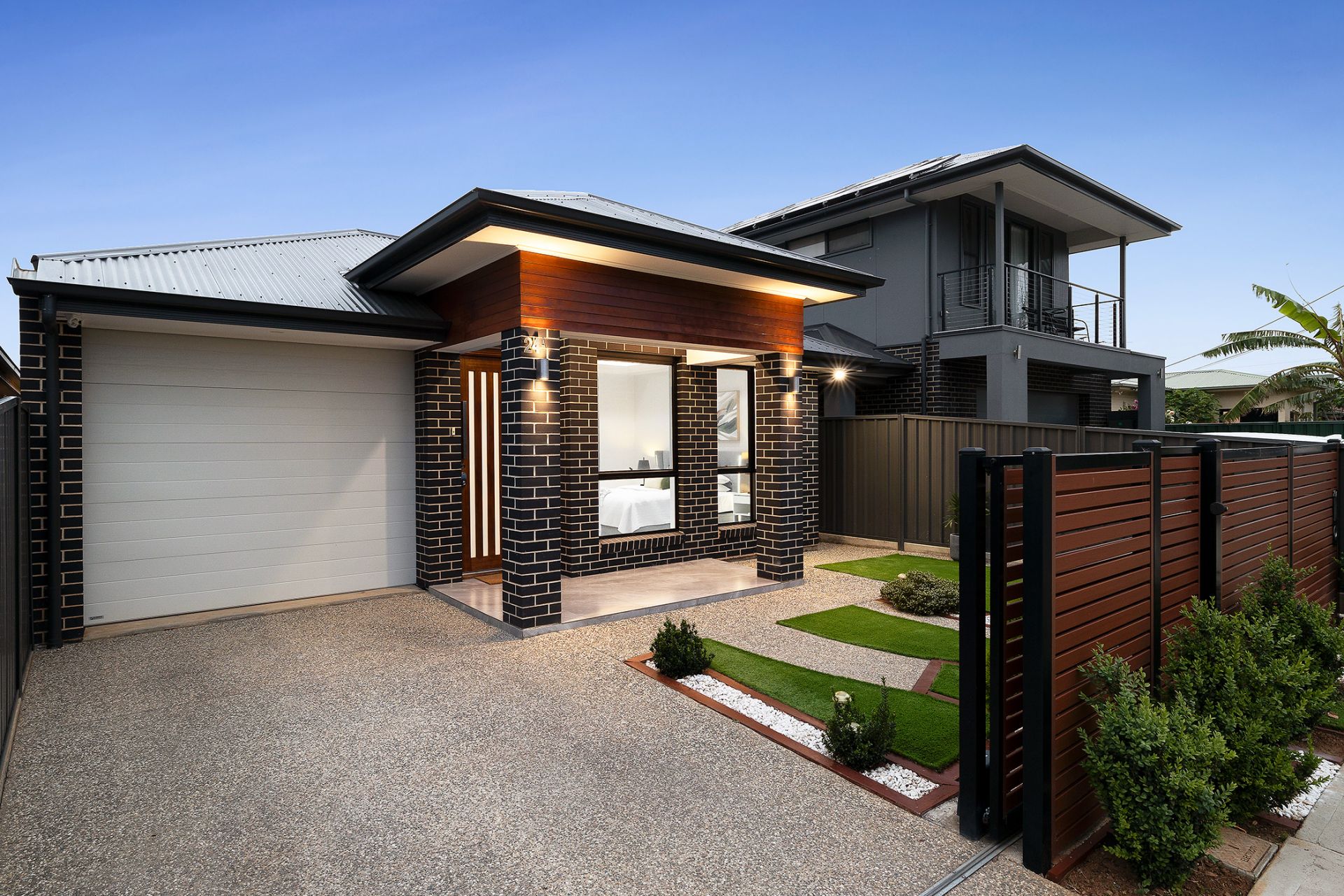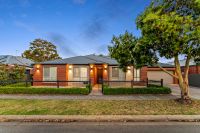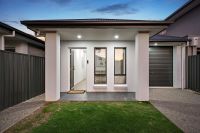24A Rickaby Street, Croydon Park
House
Spacious Modern Living With A Focus On Entertaining
This is the one you have been looking for. An immaculate single level 2021 built family home offering a thoughtfully designed and generously sized floor plan.
The welcoming atmosphere that you are greeted with upon entering, flows effortlessly throughout the home. Featuring four spacious bedrooms and multiple living areas, you can enjoy both comfort and practicality.
The master bedroom located at the front of the home with a walk-in wardrobe and striking ensuite. The three additional bedrooms all have large mirrored built in wardrobes.
A family sized bathroom with double vanity, and feature bath plus additional separate powder room for guests.
At the centre of the home sits an eye-catching kitchen with a feature island in striking stone and two waterfall ends. Plus, the thing you have been waiting for, a butler's pantry with sink and dishwasher.
This open design fosters an inviting environment for everyday living, seamlessly extending to a spacious outdoor entertaining area under the main roof. You will enjoy hosting at your home all year round with a bonus built in hotplate and sink to the alfresco area.
Sitting pretty, just 7km's from the CBD, this property offers the perfect blend of city convenience and a family-friendly suburban environment.
Enjoy easy access to all Prospect Road has to offer and Armada Arndale close by and city-bound buses within walking distance.
Whether you're seeking a cozy coffee spot or unique local shops, everything you need is just a quick drive from the secure garage.
24A Rickaby Street is sure to win your heart!
Features to note:
• A spacious single-level family home boasting modern aesthetics
• Open plan lining area plus formal lounge and dining rooms
• Spacious kitchen with feature island and splashback
• Butler's pantry with ample storage, sink and dishwasher
• Elegant master bedroom with a walk-in robe and a striking ensuite
• 3 additional bedrooms with built in wardrobes
• Main bathroom with floor to ceiling tiles, twin vanity, shower & feature bathtub
• Additional WC and powder room
• Alfresco entertaining under the main roof with built in kitchen including gas hotplate and sink
• Ducted A/C throughout and ceiling fans in two bedrooms
• Laundry with access outside
• Garage with automatic panel lift door plus additional off-street parking
• Automated front security gate for added privacy
Location:
• Movies, retail treats, and yummy eats are a brisk 10-minute stroll away at the newly extended Armada Arndale Shopping Centre
• Short drive to the pleasures of North Adelaide to indulge your senses
• Regency Park Community Golf Course for the lovers of golf
• Zoned to Challa Gardens, Kilkenny & Woodville Gardens Primary schools, and Woodville High School
• Walk to TAFE SA Regency Campus
• 7km's from this city-fringe haven to the centre of town
Method of Sale:
• For sale by 'Best Offer' by Monday 18th November at 7:00PM (unless sold before).
For more information:
• Place contact the selling agents directly on 0448 888 816 (Thomas Crawford) or 0407 445 520 (Jennifer Luong). Both Thomas and Luke proudly represent Crawford Doran Pty Ltd and welcome any enquiry on the property listing.
Disclaimer:
• While we have made every effort to ensure the accuracy and completeness of the information presented in our marketing materials, we cannot guarantee the accuracy of information provided by our vendors. Accordingly, Crawford Doran Pty Ltd disclaims any statements, representations, or warranties regarding the accuracy of this information and assumes no legal liability in this regard. We encourage interested parties to conduct their own due diligence when considering the purchase of any property. Please note that all photographs, maps, and images are for marketing purposes only, and should be used only as a guide.
The welcoming atmosphere that you are greeted with upon entering, flows effortlessly throughout the home. Featuring four spacious bedrooms and multiple living areas, you can enjoy both comfort and practicality.
The master bedroom located at the front of the home with a walk-in wardrobe and striking ensuite. The three additional bedrooms all have large mirrored built in wardrobes.
A family sized bathroom with double vanity, and feature bath plus additional separate powder room for guests.
At the centre of the home sits an eye-catching kitchen with a feature island in striking stone and two waterfall ends. Plus, the thing you have been waiting for, a butler's pantry with sink and dishwasher.
This open design fosters an inviting environment for everyday living, seamlessly extending to a spacious outdoor entertaining area under the main roof. You will enjoy hosting at your home all year round with a bonus built in hotplate and sink to the alfresco area.
Sitting pretty, just 7km's from the CBD, this property offers the perfect blend of city convenience and a family-friendly suburban environment.
Enjoy easy access to all Prospect Road has to offer and Armada Arndale close by and city-bound buses within walking distance.
Whether you're seeking a cozy coffee spot or unique local shops, everything you need is just a quick drive from the secure garage.
24A Rickaby Street is sure to win your heart!
Features to note:
• A spacious single-level family home boasting modern aesthetics
• Open plan lining area plus formal lounge and dining rooms
• Spacious kitchen with feature island and splashback
• Butler's pantry with ample storage, sink and dishwasher
• Elegant master bedroom with a walk-in robe and a striking ensuite
• 3 additional bedrooms with built in wardrobes
• Main bathroom with floor to ceiling tiles, twin vanity, shower & feature bathtub
• Additional WC and powder room
• Alfresco entertaining under the main roof with built in kitchen including gas hotplate and sink
• Ducted A/C throughout and ceiling fans in two bedrooms
• Laundry with access outside
• Garage with automatic panel lift door plus additional off-street parking
• Automated front security gate for added privacy
Location:
• Movies, retail treats, and yummy eats are a brisk 10-minute stroll away at the newly extended Armada Arndale Shopping Centre
• Short drive to the pleasures of North Adelaide to indulge your senses
• Regency Park Community Golf Course for the lovers of golf
• Zoned to Challa Gardens, Kilkenny & Woodville Gardens Primary schools, and Woodville High School
• Walk to TAFE SA Regency Campus
• 7km's from this city-fringe haven to the centre of town
Method of Sale:
• For sale by 'Best Offer' by Monday 18th November at 7:00PM (unless sold before).
For more information:
• Place contact the selling agents directly on 0448 888 816 (Thomas Crawford) or 0407 445 520 (Jennifer Luong). Both Thomas and Luke proudly represent Crawford Doran Pty Ltd and welcome any enquiry on the property listing.
Disclaimer:
• While we have made every effort to ensure the accuracy and completeness of the information presented in our marketing materials, we cannot guarantee the accuracy of information provided by our vendors. Accordingly, Crawford Doran Pty Ltd disclaims any statements, representations, or warranties regarding the accuracy of this information and assumes no legal liability in this regard. We encourage interested parties to conduct their own due diligence when considering the purchase of any property. Please note that all photographs, maps, and images are for marketing purposes only, and should be used only as a guide.
For Sale
Best Offer by 7pm, 18/11/24
- 4
- 2
- 2
376 sqm
Inspection
16
Nov
Saturday, 12:30 pm - 1:00 pm
Add To Calendar




















