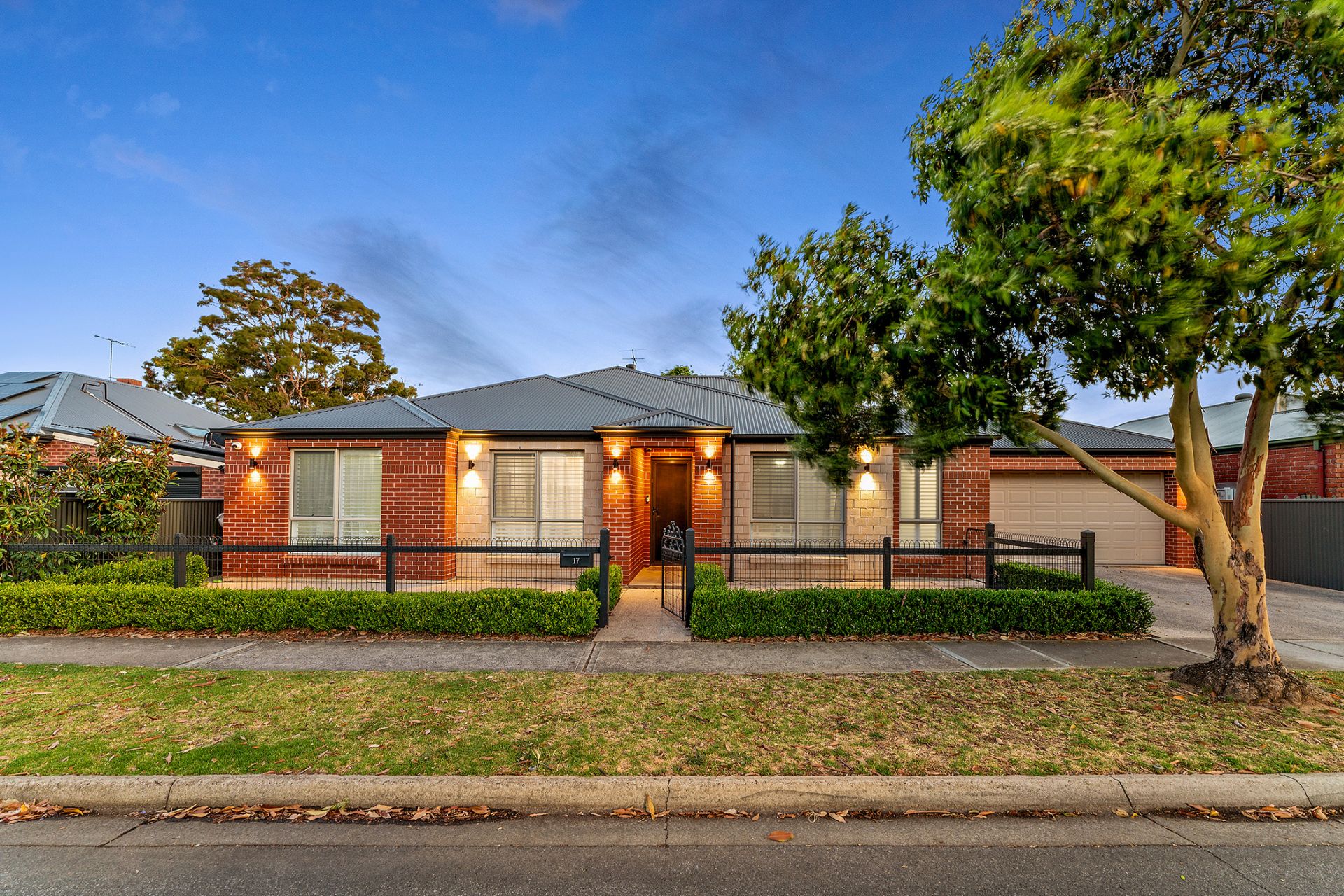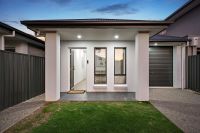17 Croydon Avenue, West Croydon
House
Contemporary Stunner For The Whole Family
Introducing an exquisite single-storey home that epitomizes effortless living.
This beautifully designed four-bedroom residence, built in 2017, features modern and stylish interiors that will captivate even the most discerning buyers. As you enter, you are welcomed by elegant engineered timber look floors that seamlessly flow through the living spaces, complemented by plush carpets that provide comfort and warmth in the bedrooms. The soft, neutral-toned walls enhance the bright, open atmosphere of the home, creating the perfect canvas for your personal touch.
At the heart of this home lies a magnificent kitchen, crafted for both function and style. Highlighted by high-end appliances, sleek cabinetry, and ample counter space, it's truly a dream for any culinary enthusiast. The spacious open-plan living room effortlessly accommodates the entire family, ensuring everyone feels at home in this inviting space.
The flexible floor plan adapts to the changing needs of a growing family, featuring a dedicated area perfect for a children's retreat or a study. This space is conveniently located in the children's or guest wing. The luxurious master suite is generously sized, complete with a walk-in robe that doubles as a dressing room, alongside an exquisite ensuite with his and her vanities. The fourth bedroom adds versatility, offering additional living space when needed-a thoughtful addition to this well-designed home.
Step outside to discover an exceptional alfresco entertaining area, a true haven for hosting family and friends. With polished concrete flooring, outdoor kitchen cabinetry, alfresco blinds, air conditioning vents for outdoor climate control, and ceiling fans, this space is designed for year-round comfort and ease. Whether you're unwinding or entertaining, it's the perfect spot to relax. Completing the home is a double garage with convenient drive-through access to the rear yard via a roller door, plus a practical shed for additional storage.
Nestled in the heart of a family-friendly inner-west community, this home offers a location that perfectly blends suburban charm with laid-back living. It is close to the vibrant Queen Street and ideally situated between Carnarvon Reserve and Eileen Harris Reserve. A variety of local shopping centers, including St Clair, Welland Plaza, and Armada Arndale, are just a stone's throw away, while the lively Prospect Road and North Adelaide are easily accessible down Torrens Road.
Features to note:
• Stunning kitchen, combining high-end appliances, sleek cabinetry, and generous counter space for both style and function, plus bonus walk in pantry
• Versatile floor plan features multiple living zones, providing flexible spaces to suit any lifestyle
• Exceptional indoor/outdoor flow ideal for seamless entertaining and effortless everyday living.
• The grand master suite features a spacious walk-in robe that doubles as a dressing room, along with a stylish ensuite for ultimate comfort and luxury
• Plantation shutters throughout and screenaway block-out blinds in bedrooms 1 and 3
• Security cameras and alarm system for peace of mind
• Double garage with valuable drive through access to the back yard
• Equipped with ducted heating and cooling throughout, ensuring year-round comfort
• 6.6KW solar electrical system to help with energy costs
• Outdoor entertaining for year-round enjoyment
Location:
• West Croydon Train Station is just 400 meters away, providing quick and easy access to the city
• Trendy Queen Street café scenes only a short walk away
• Local parks and North Adelaide Aquatic close for the kids
• Kilkenny Primary, St Margaret Mary's and Woodville High all conveniently nearby
• Daily living is made easy with a choice selection of shopping centres
Method of Sale:
• For sale by 'Public Auction' which will take place on-site at the property on Sunday 24th November at 12:00PM. The Form 1 document may be inspected at our office three business days prior to auction, and at the place of auction 30 minutes before the auction commences.
For more information:
• Please contact the selling agents directly on 0448 888 816 (Thomas Crawford) or 0466 229 880 (Vincent Doran) Both Thomas and Vincent proudly represent Crawford Doran Pty Ltd and welcome any enquiry on this property listing.
Disclaimer:
• While we have made every effort to ensure the accuracy and completeness of the information presented in our marketing materials, we cannot guarantee the accuracy of information provided by our vendors and/or third parties. Accordingly, Crawford Doran Pty Ltd disclaims any statements, representations, or warranties regarding the accuracy of this information and assumes no legal liability in this regard. We encourage interested parties to conduct their own due diligence when considering the purchase of any property. Please note that all photographs, maps, and images are for marketing purposes only, and should be used only as a guide.
This beautifully designed four-bedroom residence, built in 2017, features modern and stylish interiors that will captivate even the most discerning buyers. As you enter, you are welcomed by elegant engineered timber look floors that seamlessly flow through the living spaces, complemented by plush carpets that provide comfort and warmth in the bedrooms. The soft, neutral-toned walls enhance the bright, open atmosphere of the home, creating the perfect canvas for your personal touch.
At the heart of this home lies a magnificent kitchen, crafted for both function and style. Highlighted by high-end appliances, sleek cabinetry, and ample counter space, it's truly a dream for any culinary enthusiast. The spacious open-plan living room effortlessly accommodates the entire family, ensuring everyone feels at home in this inviting space.
The flexible floor plan adapts to the changing needs of a growing family, featuring a dedicated area perfect for a children's retreat or a study. This space is conveniently located in the children's or guest wing. The luxurious master suite is generously sized, complete with a walk-in robe that doubles as a dressing room, alongside an exquisite ensuite with his and her vanities. The fourth bedroom adds versatility, offering additional living space when needed-a thoughtful addition to this well-designed home.
Step outside to discover an exceptional alfresco entertaining area, a true haven for hosting family and friends. With polished concrete flooring, outdoor kitchen cabinetry, alfresco blinds, air conditioning vents for outdoor climate control, and ceiling fans, this space is designed for year-round comfort and ease. Whether you're unwinding or entertaining, it's the perfect spot to relax. Completing the home is a double garage with convenient drive-through access to the rear yard via a roller door, plus a practical shed for additional storage.
Nestled in the heart of a family-friendly inner-west community, this home offers a location that perfectly blends suburban charm with laid-back living. It is close to the vibrant Queen Street and ideally situated between Carnarvon Reserve and Eileen Harris Reserve. A variety of local shopping centers, including St Clair, Welland Plaza, and Armada Arndale, are just a stone's throw away, while the lively Prospect Road and North Adelaide are easily accessible down Torrens Road.
Features to note:
• Stunning kitchen, combining high-end appliances, sleek cabinetry, and generous counter space for both style and function, plus bonus walk in pantry
• Versatile floor plan features multiple living zones, providing flexible spaces to suit any lifestyle
• Exceptional indoor/outdoor flow ideal for seamless entertaining and effortless everyday living.
• The grand master suite features a spacious walk-in robe that doubles as a dressing room, along with a stylish ensuite for ultimate comfort and luxury
• Plantation shutters throughout and screenaway block-out blinds in bedrooms 1 and 3
• Security cameras and alarm system for peace of mind
• Double garage with valuable drive through access to the back yard
• Equipped with ducted heating and cooling throughout, ensuring year-round comfort
• 6.6KW solar electrical system to help with energy costs
• Outdoor entertaining for year-round enjoyment
Location:
• West Croydon Train Station is just 400 meters away, providing quick and easy access to the city
• Trendy Queen Street café scenes only a short walk away
• Local parks and North Adelaide Aquatic close for the kids
• Kilkenny Primary, St Margaret Mary's and Woodville High all conveniently nearby
• Daily living is made easy with a choice selection of shopping centres
Method of Sale:
• For sale by 'Public Auction' which will take place on-site at the property on Sunday 24th November at 12:00PM. The Form 1 document may be inspected at our office three business days prior to auction, and at the place of auction 30 minutes before the auction commences.
For more information:
• Please contact the selling agents directly on 0448 888 816 (Thomas Crawford) or 0466 229 880 (Vincent Doran) Both Thomas and Vincent proudly represent Crawford Doran Pty Ltd and welcome any enquiry on this property listing.
Disclaimer:
• While we have made every effort to ensure the accuracy and completeness of the information presented in our marketing materials, we cannot guarantee the accuracy of information provided by our vendors and/or third parties. Accordingly, Crawford Doran Pty Ltd disclaims any statements, representations, or warranties regarding the accuracy of this information and assumes no legal liability in this regard. We encourage interested parties to conduct their own due diligence when considering the purchase of any property. Please note that all photographs, maps, and images are for marketing purposes only, and should be used only as a guide.
Inspection
16
Nov
Saturday, 1:00 pm - 1:30 pm
Add To Calendar
Auction
24
Nov
Sunday, 12:00 pm
Add To Calendar





















