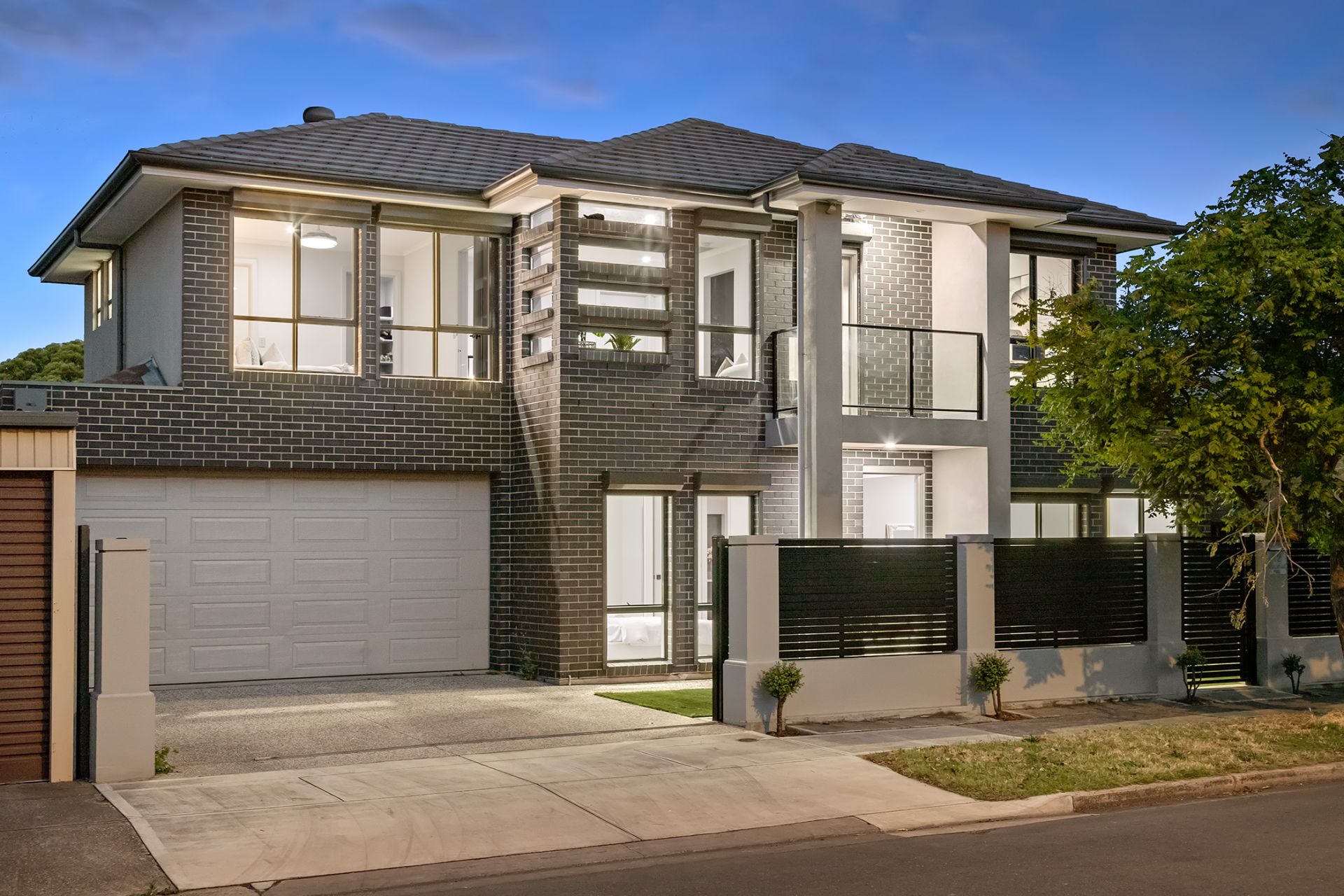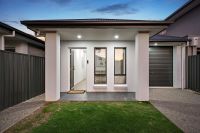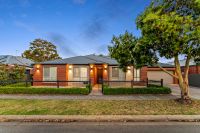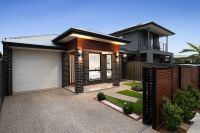12 Vauxhall Street, Croydon Park
House
Modern & Spectacular, Boasting Space to Grow
Discover a modern family haven built in 2019, featuring an inviting and versatile floor plan with four spacious bedrooms and a harmonious blend of indoor and outdoor living spaces, complemented by numerous luxury modern conveniences.
The contemporary facade, adorned in striking charcoal grey with crisp accents, welcomes you into an enticing entrance that beckons further exploration. Inside, meticulous attention to detail is evident, showcasing customised features that enhance the home's charm.
As you enter, a light-filled formal lounge greets you, creating a serene atmosphere perfect for quiet relaxation. The design emphasises both togetherness and privacy, ensuring that every family member has their own space. The open-concept family room fosters seamless connections between the living, dining, and kitchen areas, ideal for everyday living and entertaining. Whether hosting guests or enjoying a cozy evening at home, this thoughtfully designed space is sure to impress.
At the heart of the home lies a stunning black clad kitchen adorned with marble-look stone benchtops. With striking cabinetry and stainless-steel appliances, it serves as both a chef's paradise and a striking focal point. The generous island offers ample space for meal prep and casual dining, making it the perfect spot for dinner parties or leisurely breakfasts. Completing the downstairs level is a fourth bedroom or home office, a full bathroom, and convenient under-stair storage.
On the upper level, the master suite invites you in with its spacious layout and en-suite bathroom, while two additional bedrooms are thoughtfully designed for flexibility, serving as perfect spaces for children or guests. Expansive windows in the upstairs retreat flood the area with natural light, creating a delightful environment for all.
Equally impressive is the outdoor space, featuring sliding glass doors that lead from the living area to a paved, covered entertaining space, ideal for summer barbecues and alfresco dining.
This property meets all your daily living needs, with Churchill Road shopping and Armada Arndale Shopping Centre just minutes away. Its superbly central location allows you to indulge in the culinary delights of Prospect Road and North Adelaide, with easy access to beautiful beachside suburbs. A short walk takes you to TAFE SA Regency Campus, and it's only 7 km from the city centre. Families will appreciate the zoning for Challa Gardens, Kilkenny, and Woodville Gardens Primary Schools, as well as Woodville High School.
Features to note:
• Automatic roller shutters throughout the property with master remote to control all
• Digital code or key tag front door (no key necessary
• Indoor and outdoor living areas flow together effortlessly making easy entertaining
• Formal lounge room or media room perfect for the entire family to enjoy
• Upstairs retreat providing access to the balcony
• Four spacious bedrooms, three with built-in robes
• Master suite features an impressive ensuite double waterfall shower heads and twin vanity plus there is a large walk-in robe
• Luxurious main bathroom featuring double waterfall showerheads and a standout relaxation element: a bath
• Large laundry with built-in cabinetry; excellent storage throughout the home
• Expansive kitchen with high-quality appliances, ample storage & stone bench tops, with a spacious pantry
• Indoor and outdoor living areas flow together effortlessly making easy entertaining
• Ducted reverse cycle zoned air-conditioning accessible via your phone to turn on before you get home
• Double automatic garage with internal access
• Secure front yard with automatic gate for convenience
• Exceptional family residence, maintained immaculately
Location:
• Less that 7km's from this city-fringe haven to the centre of town
• All your daily living needs met with Churchill Road shopping and Armada Arndale Shopping Centre at your fingertips
• Indulge your senses at the culinary delights of Prospect Road and North Adelaide
• A direct drive to our glorious beachside suburbs
• Walk to TAFE SA Regency Campus
• 7km's from this city-fringe haven to the centre of town
• Zoned to Challa Gardens, Kilkenny & Woodville Gardens Primary schools, and Woodville High School
• Walk to TAFE SA Regency Campus
Method of sale:
• For sale by 'Best Offer' with offers closing at 7pm on Monday 25th November 2024 (USP)
For more information:
• Please contact the selling agents directly on 0448 888 816 (Thomas Crawford) or 0407 445 520 (Jennifer Luong). Both Thomas and Jennifer proudly represent Crawford Doran Pty Ltd and welcome any enquiry on this property listing.
Disclaimer:
• While we have made every effort to ensure the accuracy and completeness of the information presented in our marketing materials, we cannot guarantee the accuracy of information provided by our vendors. Accordingly, Crawford Doran Pty Ltd disclaims any statements, representations, or warranties regarding the accuracy of this information and assumes no legal liability in this regard. We encourage interested parties to conduct their own due diligence when considering the purchase of any property. Please note that all photographs, maps and floor plans are for illustration purposes only.
The contemporary facade, adorned in striking charcoal grey with crisp accents, welcomes you into an enticing entrance that beckons further exploration. Inside, meticulous attention to detail is evident, showcasing customised features that enhance the home's charm.
As you enter, a light-filled formal lounge greets you, creating a serene atmosphere perfect for quiet relaxation. The design emphasises both togetherness and privacy, ensuring that every family member has their own space. The open-concept family room fosters seamless connections between the living, dining, and kitchen areas, ideal for everyday living and entertaining. Whether hosting guests or enjoying a cozy evening at home, this thoughtfully designed space is sure to impress.
At the heart of the home lies a stunning black clad kitchen adorned with marble-look stone benchtops. With striking cabinetry and stainless-steel appliances, it serves as both a chef's paradise and a striking focal point. The generous island offers ample space for meal prep and casual dining, making it the perfect spot for dinner parties or leisurely breakfasts. Completing the downstairs level is a fourth bedroom or home office, a full bathroom, and convenient under-stair storage.
On the upper level, the master suite invites you in with its spacious layout and en-suite bathroom, while two additional bedrooms are thoughtfully designed for flexibility, serving as perfect spaces for children or guests. Expansive windows in the upstairs retreat flood the area with natural light, creating a delightful environment for all.
Equally impressive is the outdoor space, featuring sliding glass doors that lead from the living area to a paved, covered entertaining space, ideal for summer barbecues and alfresco dining.
This property meets all your daily living needs, with Churchill Road shopping and Armada Arndale Shopping Centre just minutes away. Its superbly central location allows you to indulge in the culinary delights of Prospect Road and North Adelaide, with easy access to beautiful beachside suburbs. A short walk takes you to TAFE SA Regency Campus, and it's only 7 km from the city centre. Families will appreciate the zoning for Challa Gardens, Kilkenny, and Woodville Gardens Primary Schools, as well as Woodville High School.
Features to note:
• Automatic roller shutters throughout the property with master remote to control all
• Digital code or key tag front door (no key necessary
• Indoor and outdoor living areas flow together effortlessly making easy entertaining
• Formal lounge room or media room perfect for the entire family to enjoy
• Upstairs retreat providing access to the balcony
• Four spacious bedrooms, three with built-in robes
• Master suite features an impressive ensuite double waterfall shower heads and twin vanity plus there is a large walk-in robe
• Luxurious main bathroom featuring double waterfall showerheads and a standout relaxation element: a bath
• Large laundry with built-in cabinetry; excellent storage throughout the home
• Expansive kitchen with high-quality appliances, ample storage & stone bench tops, with a spacious pantry
• Indoor and outdoor living areas flow together effortlessly making easy entertaining
• Ducted reverse cycle zoned air-conditioning accessible via your phone to turn on before you get home
• Double automatic garage with internal access
• Secure front yard with automatic gate for convenience
• Exceptional family residence, maintained immaculately
Location:
• Less that 7km's from this city-fringe haven to the centre of town
• All your daily living needs met with Churchill Road shopping and Armada Arndale Shopping Centre at your fingertips
• Indulge your senses at the culinary delights of Prospect Road and North Adelaide
• A direct drive to our glorious beachside suburbs
• Walk to TAFE SA Regency Campus
• 7km's from this city-fringe haven to the centre of town
• Zoned to Challa Gardens, Kilkenny & Woodville Gardens Primary schools, and Woodville High School
• Walk to TAFE SA Regency Campus
Method of sale:
• For sale by 'Best Offer' with offers closing at 7pm on Monday 25th November 2024 (USP)
For more information:
• Please contact the selling agents directly on 0448 888 816 (Thomas Crawford) or 0407 445 520 (Jennifer Luong). Both Thomas and Jennifer proudly represent Crawford Doran Pty Ltd and welcome any enquiry on this property listing.
Disclaimer:
• While we have made every effort to ensure the accuracy and completeness of the information presented in our marketing materials, we cannot guarantee the accuracy of information provided by our vendors. Accordingly, Crawford Doran Pty Ltd disclaims any statements, representations, or warranties regarding the accuracy of this information and assumes no legal liability in this regard. We encourage interested parties to conduct their own due diligence when considering the purchase of any property. Please note that all photographs, maps and floor plans are for illustration purposes only.
Inspection
13
Nov
Wednesday, 5:30 pm - 6:00 pm
Add To Calendar
16
Nov
Saturday, 3:00 pm - 3:30 pm
Add To Calendar




















